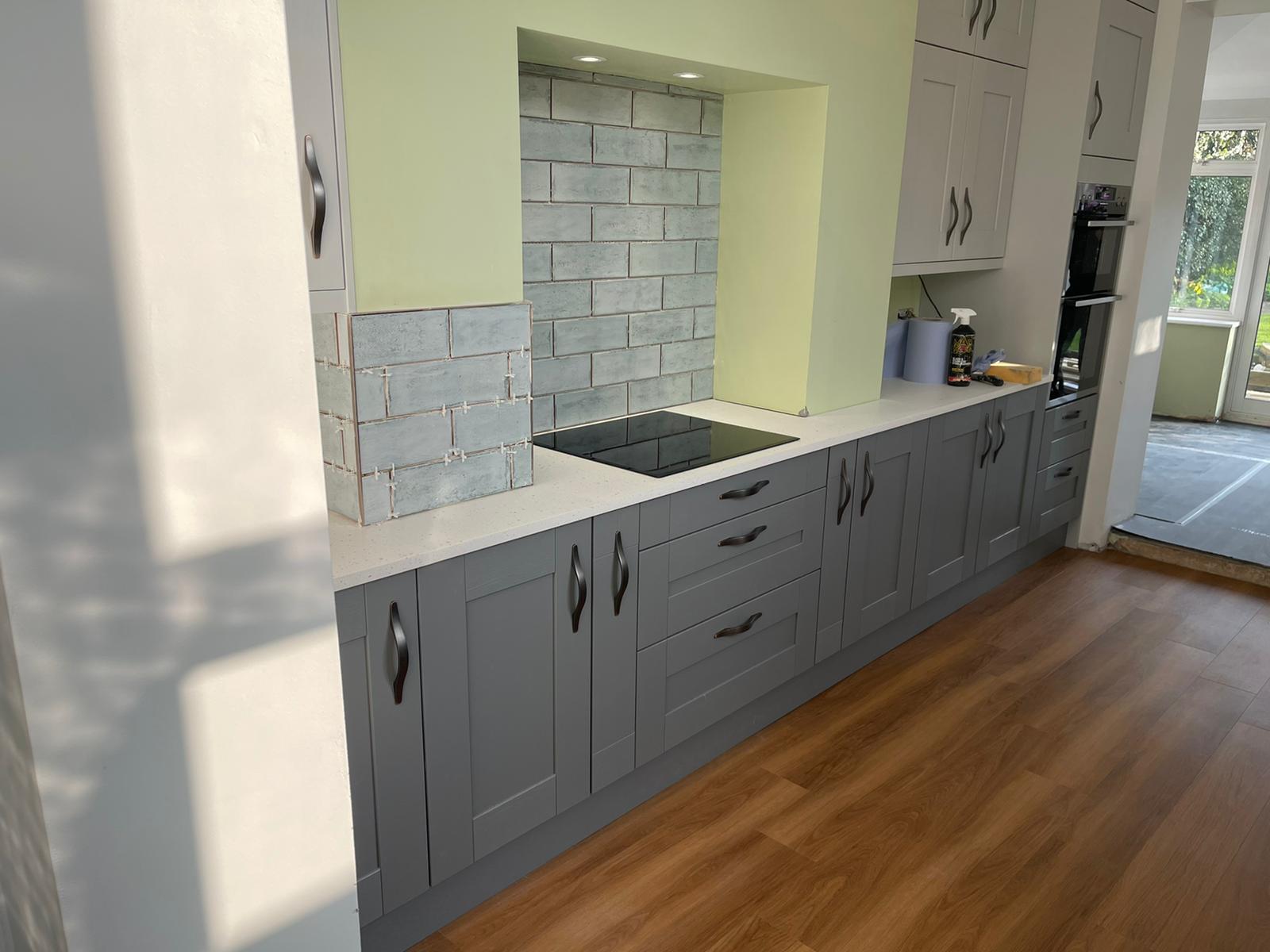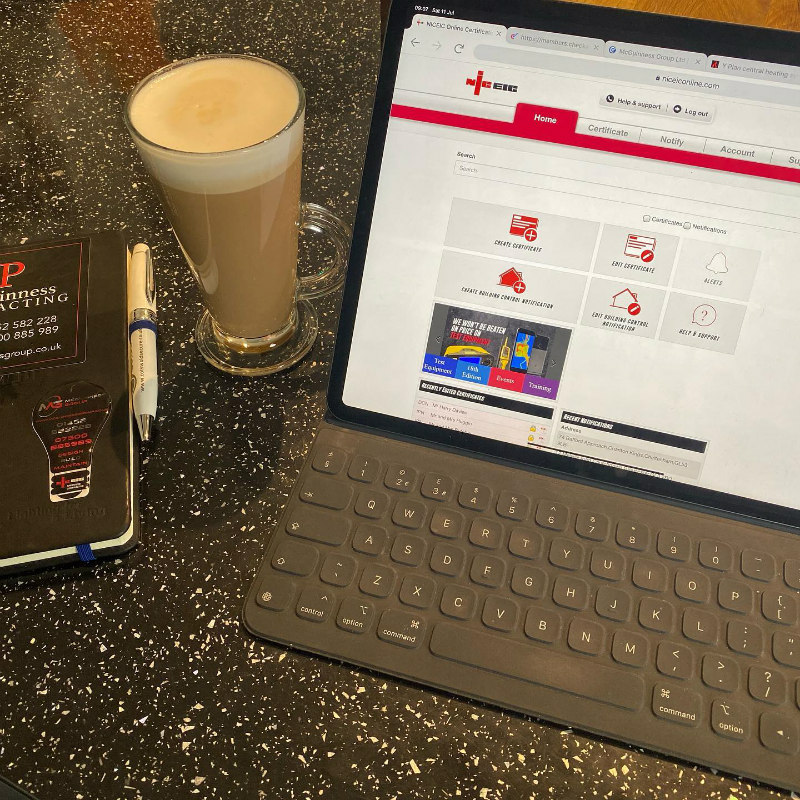Kitchen Renovation in Gloucestershire
Jane and Colin of Churchdown, Gloucestershire had an out of date and very tired looking kitchen and decided that it was time for a renovation.
The Kitchen was also part of an extension previously built by some other builders that weren’t done correctly leaving them with a cold, uneven floor and with very narrow working space.
The Consultation Process
We sat down with Jane and Colin and went through the process of choosing colours and styles until they found something that they loved. We then provided ideas and solutions for the best route to take in terms of providing as much space as possible in their kitchen environment.


 07500 885 98901452 582 228enquiries@mcguinnessgroup.co.ukPrivacy Policy
07500 885 98901452 582 228enquiries@mcguinnessgroup.co.ukPrivacy Policy